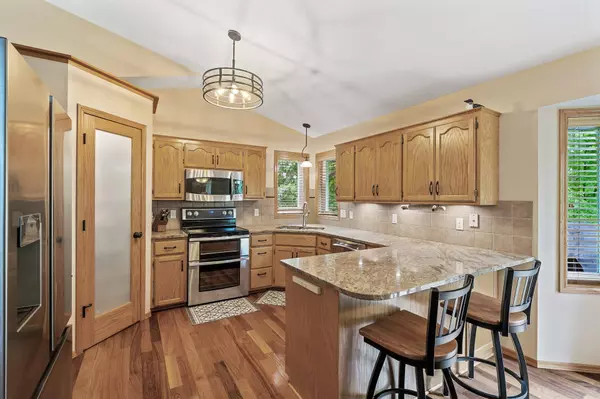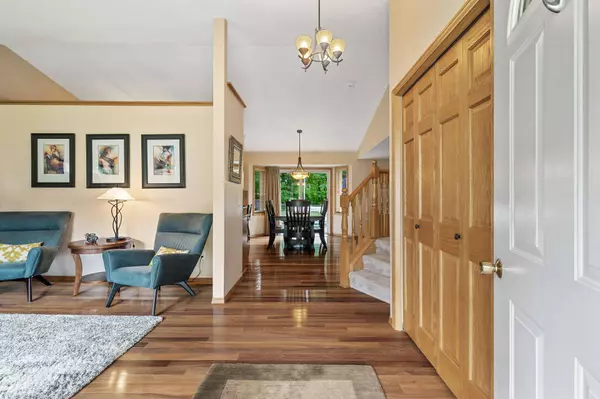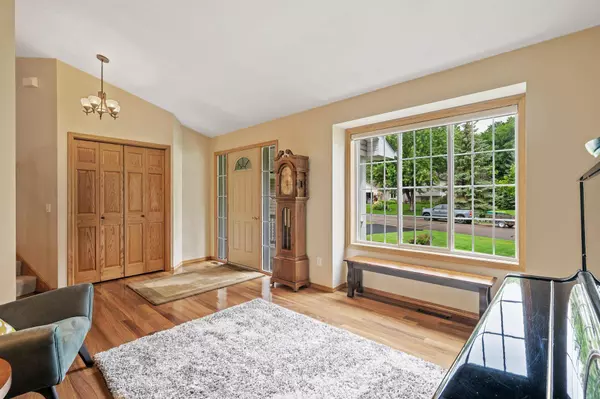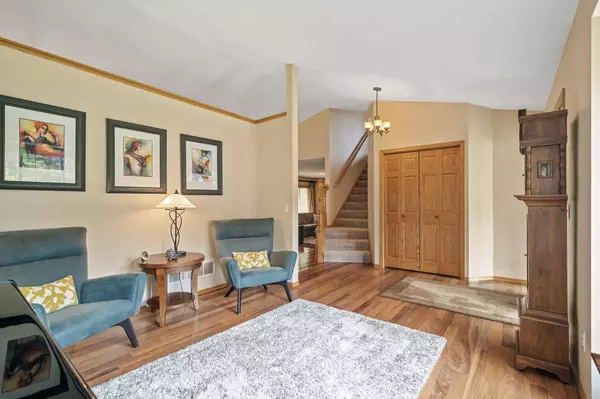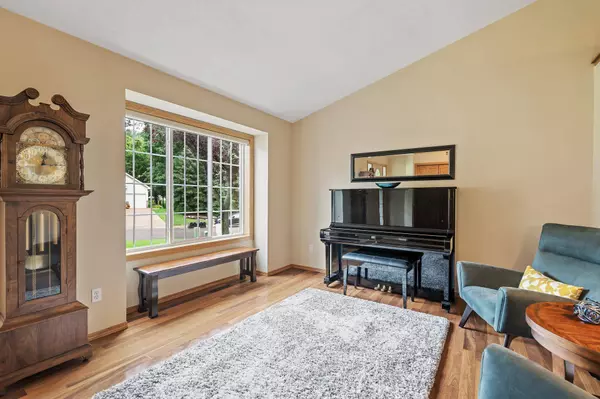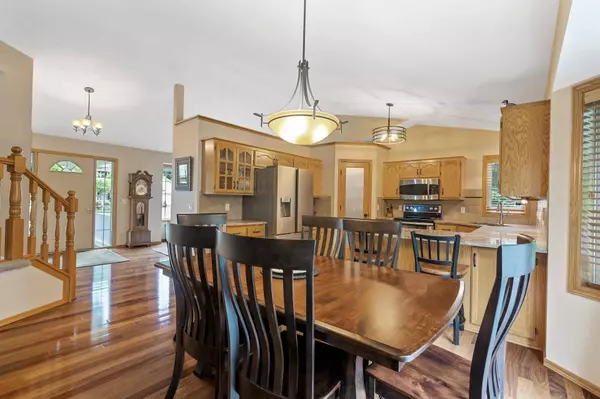
GALLERY
PROPERTY DETAIL
Key Details
Sold Price $470,0002.1%
Property Type Single Family Home
Sub Type Single Family Residence
Listing Status Sold
Purchase Type For Sale
Square Footage 3, 098 sqft
Price per Sqft $151
Subdivision Woodhill Ridge
MLS Listing ID 6672572
Sold Date 03/14/25
Bedrooms 4
Full Baths 2
Half Baths 1
Three Quarter Bath 1
Year Built 1998
Annual Tax Amount $4,330
Tax Year 2024
Contingent None
Lot Size 0.490 Acres
Acres 0.49
Lot Dimensions 96x246x89x221
Property Sub-Type Single Family Residence
Location
State MN
County Wright
Zoning Residential-Single Family
Rooms
Basement Block, Finished, Full, Walkout
Dining Room Eat In Kitchen, Informal Dining Room
Building
Story Modified Two Story
Foundation 1043
Sewer City Sewer/Connected
Water City Water/Connected
Level or Stories Modified Two Story
Structure Type Brick/Stone,Vinyl Siding
New Construction false
Interior
Heating Forced Air
Cooling Central Air
Fireplaces Number 2
Fireplace Yes
Appliance Dishwasher, Disposal, Dryer, Freezer, Microwave, Range, Refrigerator, Stainless Steel Appliances, Washer
Exterior
Parking Features Attached Garage
Garage Spaces 3.0
Roof Type Age Over 8 Years
Schools
School District Rockford
SIMILAR HOMES FOR SALE
Check for similar Single Family Homes at price around $470,000 in Rockford,MN

Pending
$425,000
4829 Maple ST, Rockford, MN 55373
Listed by Michael Doyle of RE/MAX Results4 Beds 3 Baths 2,378 SqFt
Active
$537,900
4849 Maple ST, Rockford, MN 55373
Listed by Daniel Boman of Counselor Realty, Inc2 Beds 2 Baths 1,626 SqFt
Open House
$494,900
7865 Kettering Creek CT, Rockford, MN 55373
Listed by Josh Pomerleau of JPW Realty4 Beds 3 Baths 2,777 SqFt
CONTACT


