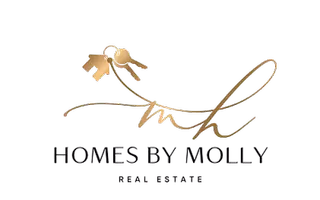5 Beds
4 Baths
3,866 SqFt
5 Beds
4 Baths
3,866 SqFt
Key Details
Property Type Single Family Home
Sub Type Single Family Residence
Listing Status Active
Purchase Type For Sale
Square Footage 3,866 sqft
Price per Sqft $178
Subdivision Woodland Crossings
MLS Listing ID 6750419
Bedrooms 5
Full Baths 2
Half Baths 1
Three Quarter Bath 1
Year Built 2013
Annual Tax Amount $7,046
Tax Year 2025
Contingent None
Lot Size 0.280 Acres
Acres 0.28
Lot Dimensions 90x135x85x159
Property Sub-Type Single Family Residence
Property Description
This stunning two-story charmer blends comfort, style, and functionality in every detail. Freshly repainted in 2025 and featuring a fully remodeled kitchen designed for entertaining, this home is truly move-in ready.
Relax in the sun-drenched, all-wood 3-season porch or step into the backyard—an entertainer's paradise with a spacious cement patio, hot tub, and a large storage shed.
Upstairs, the owner's suite boasts a luxurious California Closet, while three additional bedrooms and a large laundry room offer convenience and comfort. On the main floor, you'll find a dedicated home office with a gorgeous custom-built-in desk and a large walk-in storage closet, also upgraded with a California Closet system.
The lower level provides even more versatility with a spacious family room, 5th bedroom, generous storage space, and a 3-person red-light sauna—perfect for relaxation and recovery.
Location
State MN
County Anoka
Zoning Residential-Single Family
Rooms
Basement Daylight/Lookout Windows, Drain Tiled, Egress Window(s), Finished, Full, Concrete, Storage Space
Dining Room Informal Dining Room, Kitchen/Dining Room, Living/Dining Room
Interior
Heating Forced Air, Fireplace(s)
Cooling Central Air
Fireplaces Number 1
Fireplaces Type Gas, Living Room, Stone
Fireplace Yes
Appliance Dishwasher, Dryer, Gas Water Heater, Microwave, Range, Refrigerator, Washer, Water Softener Owned
Exterior
Parking Features Attached Garage, Asphalt, Finished Garage, Heated Garage
Garage Spaces 3.0
Fence None
Roof Type Age Over 8 Years,Asphalt
Building
Lot Description Irregular Lot, Many Trees
Story Two
Foundation 1356
Sewer City Sewer/Connected
Water City Water/Connected
Level or Stories Two
Structure Type Brick/Stone,Vinyl Siding
New Construction false
Schools
School District Anoka-Hennepin






