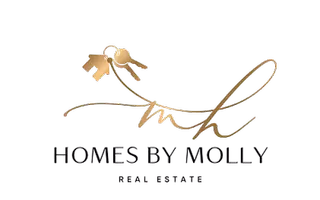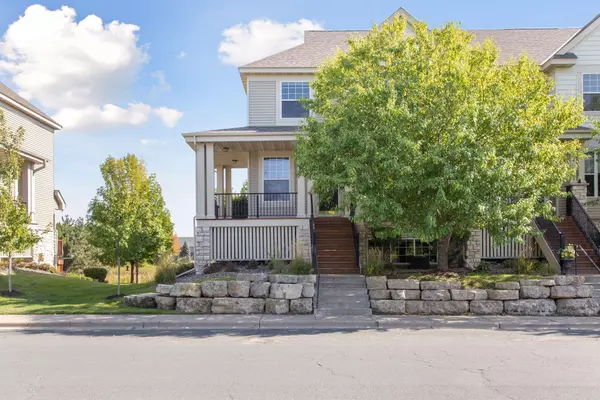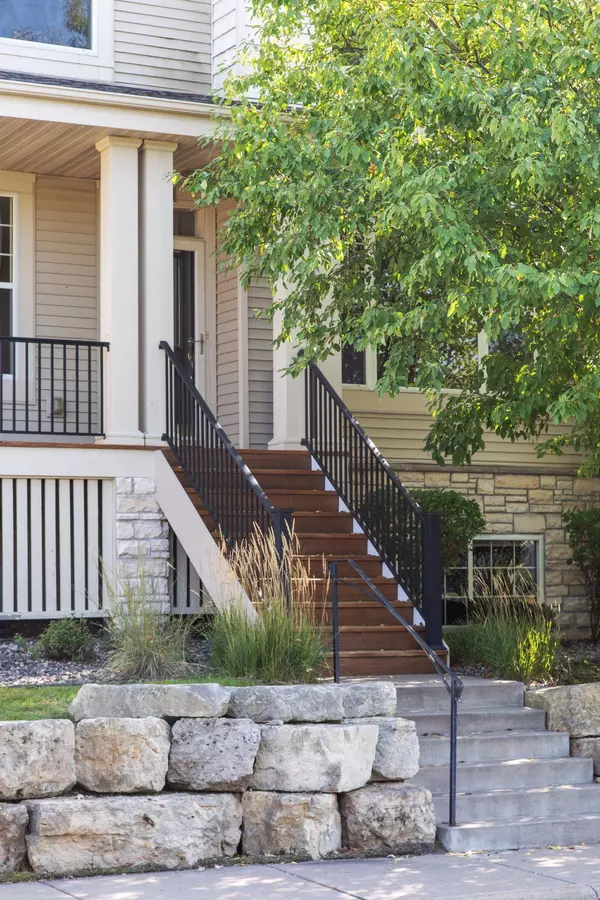3 Beds
4 Baths
2,352 SqFt
3 Beds
4 Baths
2,352 SqFt
Key Details
Property Type Townhouse
Sub Type Townhouse Side x Side
Listing Status Active
Purchase Type For Sale
Square Footage 2,352 sqft
Price per Sqft $159
Subdivision Cic 273
MLS Listing ID 6769069
Bedrooms 3
Full Baths 2
Half Baths 1
Three Quarter Bath 1
HOA Fees $480/mo
Year Built 2005
Annual Tax Amount $4,081
Tax Year 2025
Contingent None
Lot Size 2,178 Sqft
Acres 0.05
Lot Dimensions common x common
Property Sub-Type Townhouse Side x Side
Property Description
The Prima suite, has a bed chamber big enough for a king sized bed and sitting room area perfect for relaxing. With Jack & Jill closets, jacuzzi bath tub - it has it all.
This home boasts numerous high-quality upgrades, including:
Luxurious Mohawk SmartStrand ultra-plush carpeting (newer installation), premium Maytag laundry set with pedestal drawers, upgraded cabinetry throughout, beautiful maple hardwood flooring, built-in surround sound system with in-ceiling speakers throughout the main level, slate tile kitchen backsplash and granite countertops, Kinetico water filtration system for cleaner, better-tasting water, wraparound front porch and a separate back deck for added outdoor living space.
Location
State MN
County Washington
Zoning Residential-Single Family
Rooms
Basement Daylight/Lookout Windows, Finished, Sump Pump
Dining Room Informal Dining Room, Living/Dining Room
Interior
Heating Forced Air, Fireplace(s)
Cooling Central Air
Fireplaces Number 1
Fireplaces Type Gas, Living Room
Fireplace Yes
Appliance Dishwasher, Disposal, Dryer, Water Filtration System, Microwave, Range, Refrigerator, Stainless Steel Appliances, Washer, Water Softener Owned
Exterior
Parking Features Attached Garage, Asphalt, Garage Door Opener, Insulated Garage, Tuckunder Garage
Garage Spaces 2.0
Fence None
Pool Below Ground, Outdoor Pool, Shared
Roof Type Asphalt
Building
Lot Description Corner Lot, Many Trees
Story Two
Foundation 893
Sewer City Sewer/Connected
Water City Water/Connected
Level or Stories Two
Structure Type Brick/Stone,Vinyl Siding
New Construction false
Schools
School District White Bear Lake
Others
HOA Fee Include Hazard Insurance,Lawn Care,Maintenance Grounds,Professional Mgmt,Recreation Facility,Trash,Sewer,Shared Amenities,Snow Removal
Restrictions Pets - Cats Allowed,Pets - Dogs Allowed,Pets - Number Limit,Pets - Weight/Height Limit






