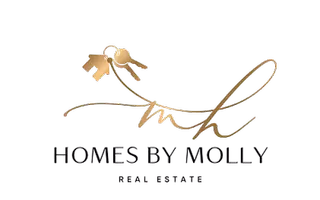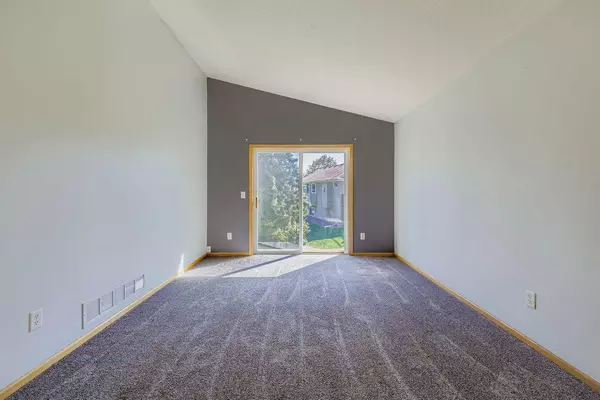
3 Beds
2 Baths
1,804 SqFt
3 Beds
2 Baths
1,804 SqFt
Key Details
Property Type Townhouse
Sub Type Townhouse Detached
Listing Status Active
Purchase Type For Sale
Square Footage 1,804 sqft
Price per Sqft $166
Subdivision Thurnbeck Ponds Twnhms
MLS Listing ID 6791399
Bedrooms 3
Full Baths 2
HOA Fees $144/mo
Year Built 2001
Annual Tax Amount $2,941
Tax Year 2025
Contingent None
Lot Size 4,617 Sqft
Acres 0.106
Lot Dimensions 45X90
Property Sub-Type Townhouse Detached
Property Description
the privacy of a single-family residence. Nestled in a peaceful neighborhood in Wyoming, Minnesota, this
property offers an ideal blend of style, comfort and low-maintenance living. The bright and open floor
plan is enhanced by neutral finishes that complement any décor. A well-designed kitchen with abundant
cabinetry and generous counter space makes cooking and entertaining a pleasure. An attached garage adds
convenience and extra storage. Residents also appreciate the super-low HOA fee, making this home a smart
and affordable choice. Located close to parks, trails, shopping and with quick access to I-35 for an easy
commute, this home is ideal for buyers seeking a low-maintenance lifestyle without sacrificing privacy.
Schedule your showing today, as this gem won't last long.
Location
State MN
County Chisago
Zoning Residential-Single Family
Rooms
Basement Daylight/Lookout Windows, Finished, Full
Dining Room Eat In Kitchen, Informal Dining Room
Interior
Heating Forced Air
Cooling Central Air
Fireplace No
Appliance Air-To-Air Exchanger, Dishwasher, Range, Refrigerator
Exterior
Parking Features Attached Garage
Garage Spaces 2.0
Roof Type Age Over 8 Years
Building
Story Split Entry (Bi-Level)
Foundation 936
Sewer City Sewer/Connected
Water City Water/Connected
Level or Stories Split Entry (Bi-Level)
New Construction false
Schools
School District Forest Lake
Others
HOA Fee Include Hazard Insurance,Lawn Care,Maintenance Grounds,Professional Mgmt,Snow Removal
Virtual Tour https://www.zillow.com/view-imx/d146f2e6-7799-4285-af95-468276e23184?setAttribution=mls&wl=true&initialViewType=pano&utm_source=dashboard
Learn More About LPT Realty







