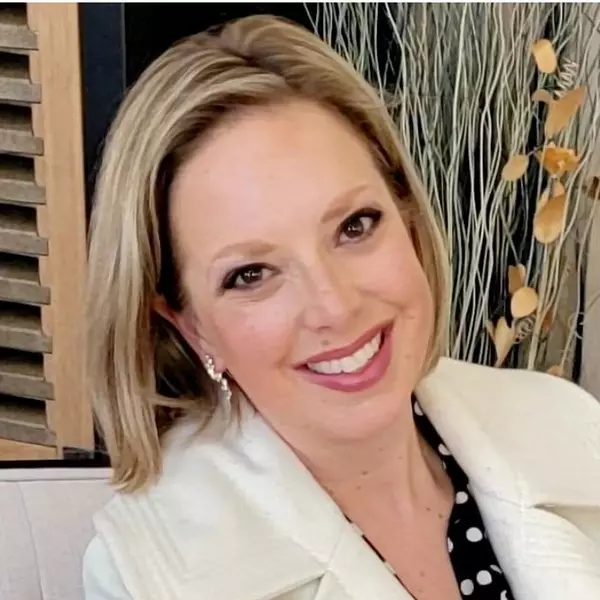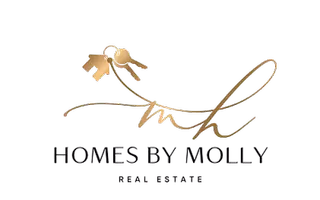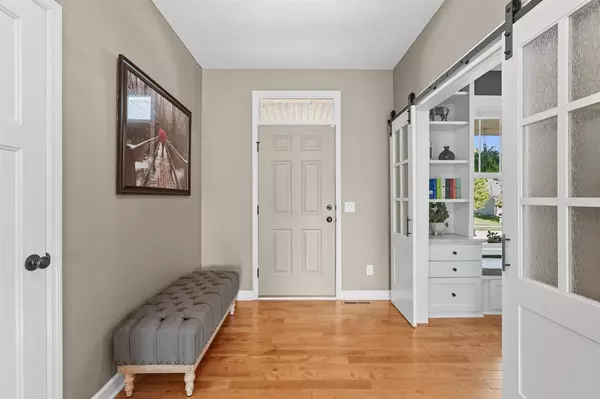From the moment you arrive, this home impresses with its beautifully landscaped front yard, where vibrant flower beds create an inviting atmosphere. The maintenance-free front porch offers a perfect spot to relax and enjoy the peaceful surroundings. A custom stone waterfall at the entrance adds elegance and tranquility, welcoming you home in style. Step inside to discover a bright, open floor plan designed for both comfort and sophistication. The dedicated home office features built-in cabinets and a cozy window seat, providing an ideal space for remote work or study. The living room centers around a stunning stone fireplace, flanked by custom built-ins—perfect for cozy evenings or entertaining guests. The gourmet kitchen shines with granite countertops, stainless steel appliances, a spacious center island with seating, and a large pantry for extra storage. The adjacent dining area is filled with natural light and opens to the deck, making indoor-outdoor living effortless. A custom built-in buffet with glass-front cabinetry, lower storage, and ample countertop space adds style and functionality to the dining space, ideal for serving and displaying décor. The mudroom is designed with abundant natural light, custom cabinetry, an extra-large sink, open shelving, a built-in bench with storage, and wall-mounted hooks for easy organization. A compact refrigerator adds extra convenience, enhancing daily living. Upstairs, the owner's suite is a true retreat, featuring a vaulted ceiling, a generous custom closet, and a spa-inspired bathroom with dual sinks, a soaking tub, and a glass-enclosed shower. Three additional bedrooms are spacious and filled with natural light, each with custom closets for ample storage. The custom-designed laundry room provides plenty of storage and counter space. A bright, inviting loft offers a versatile area perfect for relaxing, entertaining, or enjoying a cozy reading nook. Off the third garage stall, a finished addition provides year-round comfort with central heating and cooling, a wall-mounted AC unit, and a gas heater. This bright, spacious area features ceiling fans, ample lighting, and large windows, making it perfect for use as a craft room, home gym, workshop, or hobby space. Its flexibility adds valuable square footage and endless possibilities to the home. The backyard is a private oasis, thoughtfully designed for relaxation and entertainment. Enjoy evenings in the hot tub, host gatherings on the spacious patio under the pergola, or simply unwind in the beautifully landscaped yard with privacy fencing. Every detail—from the manicured lawn to the in-ground sprinkler system—has been carefully planned to make outdoor living just as enjoyable as indoors. The spacious unfinished basement offers excellent potential for future expansion. With multiple egress windows providing natural light and rough-ins already in place for a bathroom, it's ready for your custom vision. An insulated 3-car garage completes this exceptional home.








