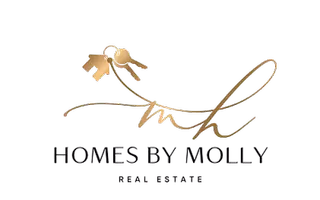$219,400
$215,000
2.0%For more information regarding the value of a property, please contact us for a free consultation.
2 Beds
2 Baths
1,547 SqFt
SOLD DATE : 09/01/2020
Key Details
Sold Price $219,400
Property Type Condo
Sub Type Low Rise
Listing Status Sold
Purchase Type For Sale
Square Footage 1,547 sqft
Price per Sqft $141
Subdivision Condo 0011 Fairway Wood Condo
MLS Listing ID 5611204
Sold Date 09/01/20
Bedrooms 2
Full Baths 1
Three Quarter Bath 1
HOA Fees $295/mo
Year Built 1973
Annual Tax Amount $1,697
Tax Year 2019
Contingent None
Property Sub-Type Low Rise
Property Description
Updated- Spacious, Sunny and Bright top level condo with an open floor plan. Large deck with private backyard setting and views of Bent Creek Golf Course. You won't be disappointed with the modern
improvements and tasteful decor the seller has done. Opened the kitchen up with new countertops, stainless steel appliances, newer flooring throughout. Soaring vaulted ceilings for a grand flare to the living room with gas burning fireplace. Clear view to the spectacular upper loft and play area. Both bathrooms remodeled to perfection and new closet systems in both bedrooms. In-unit laundry with and additional storage room in garage. Enjoy the tennis courts & outdoor pool across from the building. Easy
access to 494 & HWY 62, walk to nearby parks and bike trails. 4 minutes to Southwest Transit, 5 min to Eden Prairie Mall. Super convenient!
Location
State MN
County Hennepin
Zoning Residential-Single Family
Rooms
Basement None
Dining Room Breakfast Area, Informal Dining Room, Kitchen/Dining Room
Interior
Heating Forced Air
Cooling Central Air
Fireplaces Number 1
Fireplaces Type Gas, Living Room, Stone
Fireplace Yes
Appliance Cooktop, Dishwasher, Disposal, Dryer, Exhaust Fan, Freezer, Microwave, Refrigerator
Exterior
Parking Features Attached Garage, Garage Door Opener
Garage Spaces 1.0
Pool Below Ground, Heated, Outdoor Pool, Shared
Roof Type Age Over 8 Years, Asphalt
Building
Lot Description Tree Coverage - Light
Story One
Foundation 1200
Sewer City Sewer/Connected
Water City Water/Connected
Level or Stories One
Structure Type Metal Siding, Vinyl Siding
New Construction false
Schools
School District Eden Prairie
Others
HOA Fee Include Maintenance Structure, Hazard Insurance, Lawn Care, Maintenance Grounds, Professional Mgmt, Trash, Shared Amenities, Snow Removal
Restrictions Other Covenants,Pets - Cats Allowed,Pets - Dogs Allowed,Pets - Weight/Height Limit
Read Less Info
Want to know what your home might be worth? Contact us for a FREE valuation!

Our team is ready to help you sell your home for the highest possible price ASAP






