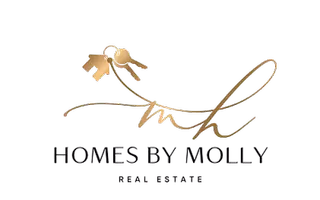$650,000
$650,000
For more information regarding the value of a property, please contact us for a free consultation.
4 Beds
3 Baths
3,080 SqFt
SOLD DATE : 06/05/2023
Key Details
Sold Price $650,000
Property Type Single Family Home
Sub Type Single Family Residence
Listing Status Sold
Purchase Type For Sale
Square Footage 3,080 sqft
Price per Sqft $211
Subdivision Heritage West
MLS Listing ID 6346687
Sold Date 06/05/23
Bedrooms 4
Full Baths 1
Half Baths 1
Three Quarter Bath 1
Year Built 1987
Contingent None
Lot Size 0.310 Acres
Acres 0.31
Lot Dimensions 117x153x84x139
Property Sub-Type Single Family Residence
Property Description
Stately elegance in Heritage West, a premier neighborhood in the heart of Plymouth! There is so much to offer in this fine home. Fresh & sharp updates throughout! The floor plan has excellent flow w/generous room sizes and current styling. The enameled kitchen has ample cabinetry, stainless appliances, gorgeous granite, double oven and a sprawling center island! The vaulted family room is high lighted with a beautiful brick fireplace, built-ins & custom wet-bar. The spacious owner's suite is complimented with a
bay window and a bath to die for. The four season porch completes this home offering radiant natural
light & fresh air flow. An elevated platform deck overlooks the tree lined, private backyard. 3 nice sized bedrooms (2 w/big walk-in closets) completes the upper level. Make this home your own by finishing up to 900 additional sq. ft. & a full bath. Brand new furnace, newer windows, and new flooring in many areas! Parks, trails & great shops moments away!
Location
State MN
County Hennepin
Zoning Residential-Single Family
Rooms
Basement Block, Drain Tiled, Full, Sump Pump
Dining Room Breakfast Bar, Breakfast Area, Eat In Kitchen, Informal Dining Room, Separate/Formal Dining Room
Interior
Heating Forced Air
Cooling Central Air
Fireplaces Number 1
Fireplaces Type Brick, Family Room, Fireplace Footings, Gas
Fireplace Yes
Appliance Cooktop, Dishwasher, Disposal, Double Oven, Dryer, Exhaust Fan, Microwave, Refrigerator, Stainless Steel Appliances, Wall Oven, Washer, Water Softener Owned
Exterior
Parking Features Attached Garage, Garage Door Opener
Garage Spaces 3.0
Fence None
Roof Type Age Over 8 Years,Architectural Shingle,Asphalt,Pitched
Building
Lot Description Irregular Lot
Story Two
Foundation 1495
Sewer City Sewer/Connected
Water City Water/Connected
Level or Stories Two
Structure Type Brick/Stone,Stucco,Wood Siding
New Construction false
Schools
School District Robbinsdale
Read Less Info
Want to know what your home might be worth? Contact us for a FREE valuation!

Our team is ready to help you sell your home for the highest possible price ASAP
Learn More About LPT Realty







