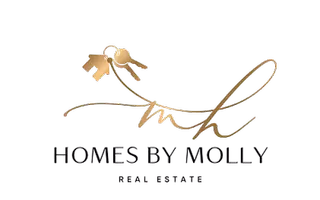$685,000
$689,900
0.7%For more information regarding the value of a property, please contact us for a free consultation.
5 Beds
5 Baths
4,022 SqFt
SOLD DATE : 10/31/2025
Key Details
Sold Price $685,000
Property Type Single Family Home
Sub Type Single Family Residence
Listing Status Sold
Purchase Type For Sale
Square Footage 4,022 sqft
Price per Sqft $170
Subdivision Rum River Shores North
MLS Listing ID 6775002
Sold Date 10/31/25
Bedrooms 5
Full Baths 2
Half Baths 1
Three Quarter Bath 2
HOA Fees $100/qua
Year Built 2018
Annual Tax Amount $7,645
Tax Year 2025
Contingent None
Lot Size 0.270 Acres
Acres 0.27
Lot Dimensions 80x153
Property Sub-Type Single Family Residence
Property Description
**Ask how to receive over $400 towards your monthly payment for the first 12 months!** Stunning newer-construction home backing to Anoka Nature Preserve! This exceptional property boasts an open-concept main level with 2 flex spaces, built-ins in living room, bright picture windows, functional mudroom, and gorgeous kitchen (granite counters, dual ovens, gas cooktop & 2 walk-in pantries). Four bedrooms conveniently located on upper floor. The luxurious owner's suite features dual vanities, private toilet room, huge walk-in closet, soaking tub & separate tiled-shower. Walk-out lower level offers a massive flex room, currently utilized for storage with built-in closet organization. Relax on your private TimberTech deck overlooking a secluded backyard oasis. Oversized 3-car garage with additional bump-out on 3rd stall. Community pool, clubhouse, and park! Enjoy direct access to 200+ acres of preserved trails for hiking, skiing & river activities and quick access to all the amenities. Welcome home!
Location
State MN
County Anoka
Zoning Residential-Single Family
Rooms
Basement Block, Daylight/Lookout Windows, Drain Tiled, Finished, Concrete, Storage Space, Walkout
Dining Room Breakfast Area, Eat In Kitchen, Informal Dining Room, Kitchen/Dining Room, Separate/Formal Dining Room
Interior
Heating Forced Air, Fireplace(s)
Cooling Central Air
Fireplaces Number 1
Fireplaces Type Gas, Living Room
Fireplace No
Appliance Air-To-Air Exchanger, Cooktop, Dishwasher, Disposal, Freezer, Gas Water Heater, Microwave, Range, Refrigerator, Wall Oven, Water Softener Owned
Exterior
Parking Features Attached Garage, Concrete, Garage Door Opener, Tandem
Garage Spaces 3.0
Fence None
Pool Below Ground, Heated, Outdoor Pool, Shared
Roof Type Age 8 Years or Less,Asphalt,Pitched
Building
Lot Description Many Trees
Story Two
Foundation 1282
Sewer City Sewer/Connected
Water City Water/Connected
Level or Stories Two
Structure Type Fiber Cement,Shake Siding,Vinyl Siding
New Construction false
Schools
School District Anoka-Hennepin
Others
HOA Fee Include Other,Professional Mgmt,Trash,Shared Amenities
Read Less Info
Want to know what your home might be worth? Contact us for a FREE valuation!

Our team is ready to help you sell your home for the highest possible price ASAP
Learn More About LPT Realty







